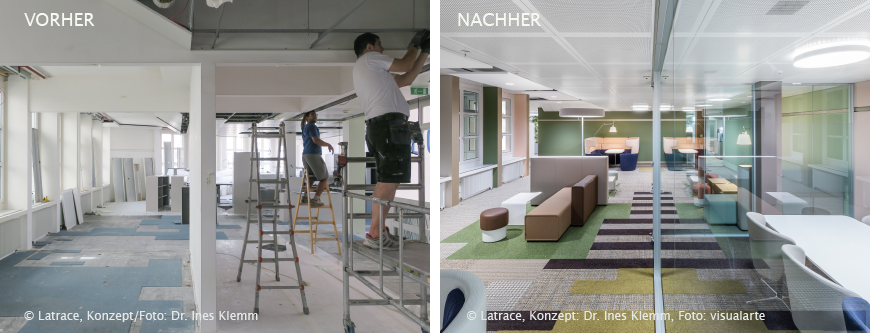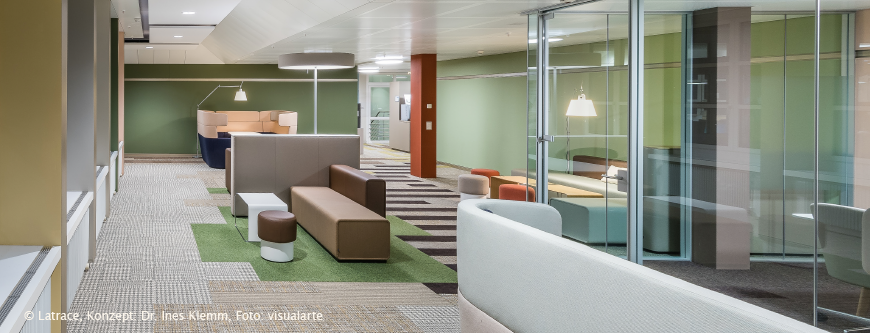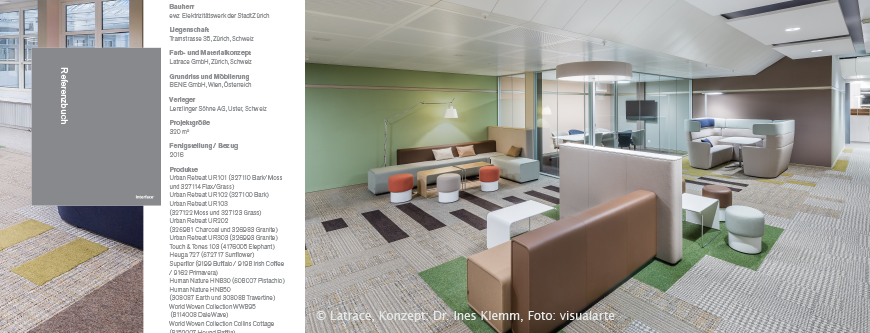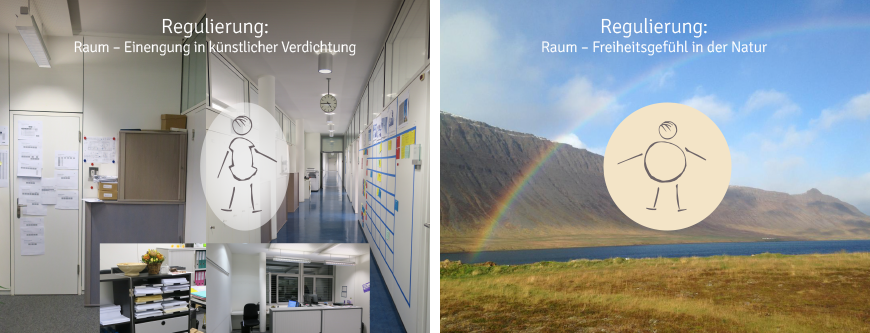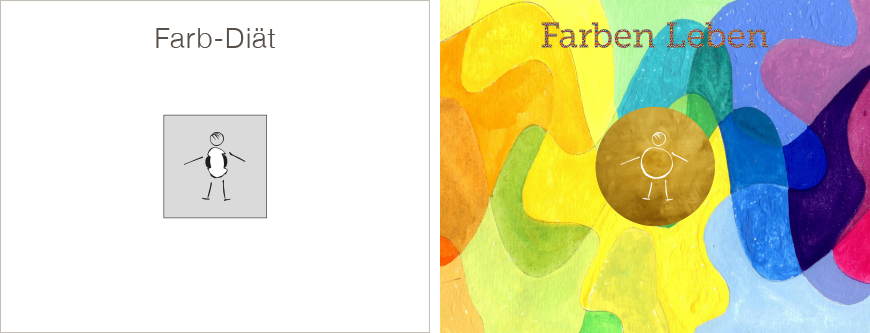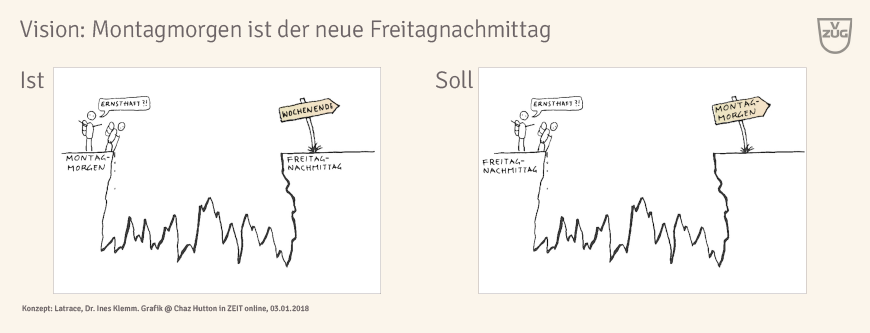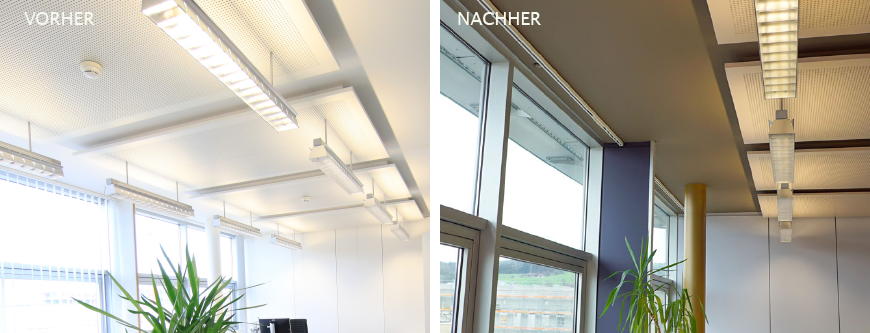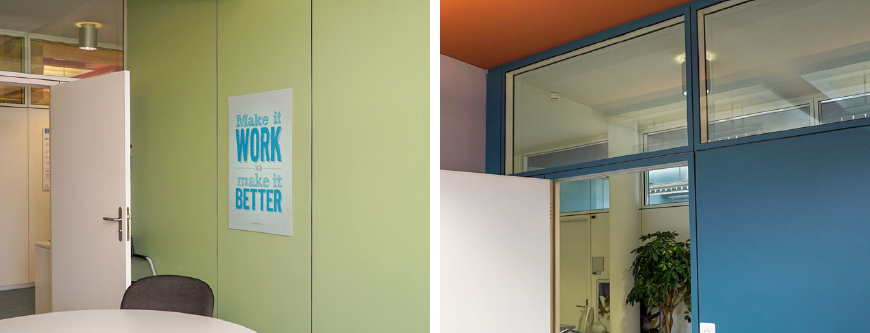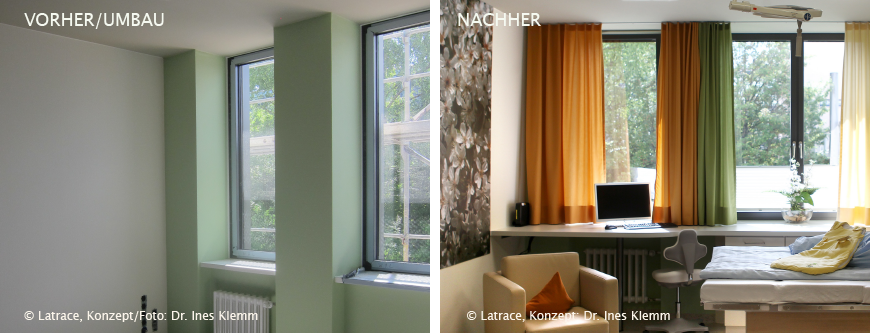The time has come. Everyone is talking about “the new normal”. At first, however, it is all about finding meaning in everyday life. Normality contains the word “norm”, which refers to rules and “-ity” refers to actions. Therefore, normality suggest a discourse on which norms and rules we live by. We need to re-consider which actions we take by which set of norms and rules we want to shape our environment, on both a personal and global level.
It is worthwhile for architects, interior designers and employers to think about what working environments could and should look like in order to promote appreciation, humanity and a sense of community. More care-taking is needed because health care costs are spiraling out of control. Furthermore, the number of burnout cases related to workplace-environment deficiencies is rising and more and more diseases, which are caused by stress, lead to severe environmental diseases, allergies and dietary imbalances.
The project descriptions below show a small selection of examples from the Latrace project portfolio, which pre-dates the pandemic. In the context of the new and Covid-related lifestyle, awareness of the role of spatial qualities is increasing. Also, more attention is paid to nutrition, food preparation and finding a good work-life-balance. In general, there is a greater awareness and a genuine interest in the question of how we want to live and what we really need to be able to live healthily and happily.
The interest in healthy workplace environments has been shown in the enquiries that Latrace receives, especially from the corporate sector, since 2015. Questions on how to achieve more wellbeing and a healthier environment as well as demonstrating appreciation for employees, where key drivers for rethinking and designing work space qualities. As design can support work processes, promote team building, improve concentration and enable better orientation in expansive spaces, this especially from the perspective of the health and energy sector, the project target was clear. The following projects, developed for ewz Zurich, V-ZUG and the Lakumed clinics, serve as an example for a large number of Latrace projects.
ewz Elektrizitätswerke Zürich: New Work Co-Working Space for the Marketing Department (2016-2017)
As part of pilot projects, Latrace was approached in 2016 to redesign an existing shared office space. The task was to create a colour concept for the elements that have already been selected and spatially arranged by ewz as well as for the walls. On the one hand, this collaboration resulted in very fruitful dialogue and on the hand, it resulted in a holistic colour scheme beyond white, beige and shades of grey.
V-ZUG: Colour concept for the HR-department
“Thank you for the valuable and professional support. Your approach needed finding for us at first, but your sound approach – with derivation from our own needs – brought about valuable insights*. The result is therefore still very well received today.” (August 2020)
Fabian Britschgi, Human Resources V-ZUG AG (Re-design HR-Office)
At V-ZUG, the offices of the HR department were redesigned between 2017 and 2019. The focus was on the room layout and colour scheme of the HR department. Latrace received the request from the health officer of the HR department. The objectives included burnout prevention, team building and motivation in the context of workplace consolidation, increased efficiency and workflow optimisation. The maxim elaborated in workshops was: “Monday morning is the new Friday afternoon.” Therefore, the new concept included colours that would remind the users of leisure qualities on weekends and during holidays, beautiful experiences, the nurturing colours of nature and the memories of joyful moments with family and friends. These colours not only led to more joy and identification with the workplace and employer, but also to more awareness of the role that colour plays with regards to health, productivity and sense of belonging. The transformation from the former “room diet” with white walls to “colour wealth” reflecting family, leisure and nature, also marks a change in corporate culture. There is a big gap between work space qualities that unfortunately prevail in modern Western building culture and what work space qualities could be. However, efficiency, cost cutting, reduction to less and the lack of appreciation for employee’s health – still sets the tone of many projects although white walls are, like sugar and flour for the body, devoid of nutrients and harmful – even if the general opinion is that white is neutral.
Read here: On how neutral is white?
Lakumed Kliniken Landshut – A new delivery room is born (2015-2016) – awarded the Finest Interior Award for colour design (2017).
Creating a colour concept for the maternity clinic was a very special birth indeed. The ‘colour scheme’, as originally suggested by the clinic’s architects, included white walls with accents of bright red, orange and yellow. At the request of the clinic management, Latrace developed a new, Archiveda®-based colour concept for all six maternity rooms and two relaxation baths after conducting workshops according to the scientifically sound principles of Archiveda®, requesting presence of: clinic management, doctors, midwives and representatives of the planning team. The workshops focused on finding holistic definitions of giving birth, entrusting life and life change. Furthermore, it was discussed, what giving birth means emotionally and functionally for everyone involved. We looked into the essentials of functionality, orientation and wellbeing at the maternity hospital as a place of work, and also discussed expectations of users and Lakumed partner companies. The question of medical emergencies and dealing with fears, pressure and stress were also central themes. The resulting and differentiated colour scheme shows that giving and supporting the process of giving birth are closely connected with primal processes of humanity and that especially in the moments of the birth process, primal trust in Mother Nature is of utmost importance. Accordingly, the colour concept represents the “ingredients” of primal needs and familiar primal environments of nature. These are also reflected in the naming and labelling of the individual birthing rooms: spring, summer day, kite flying, air, dune and forest. These labels create an intuitive, visual and verbal connection that is highly appreciated by the women in labour, her relatives and the Lakumed team. Summarising, the new colour concepts accompanies and supports the birth process in all its facets for everyone and in the best possible way.
Read more about the Lakumed project here and Newspaper article CLINOTEL Magazin here


